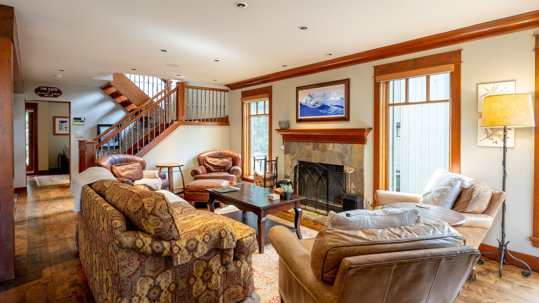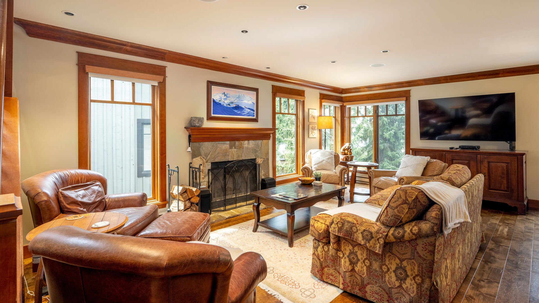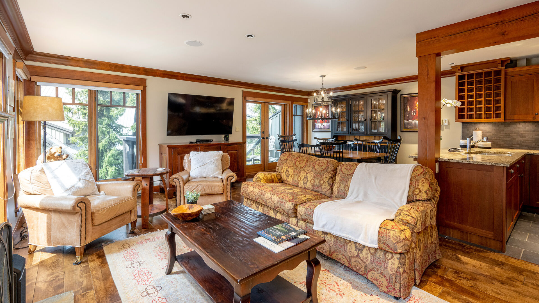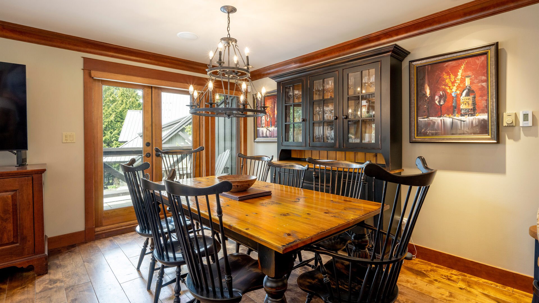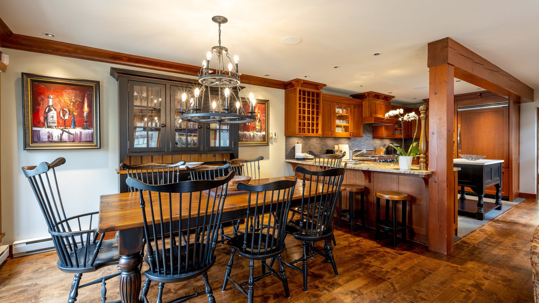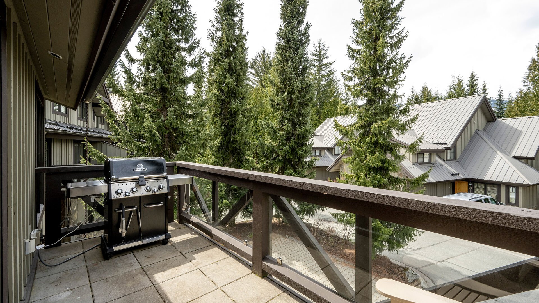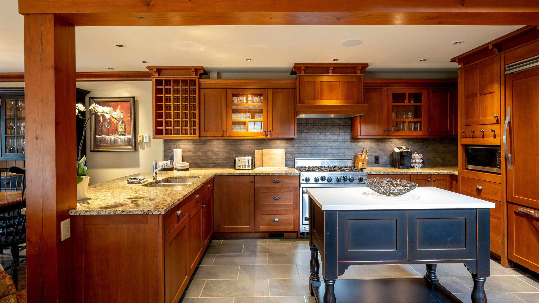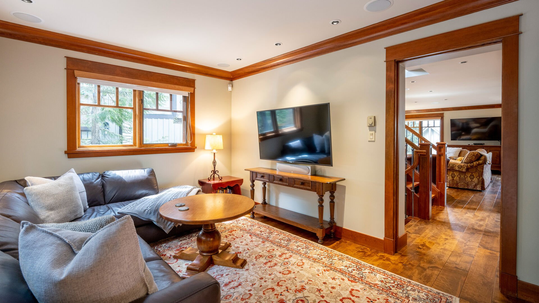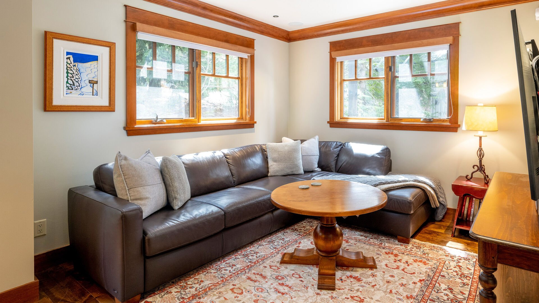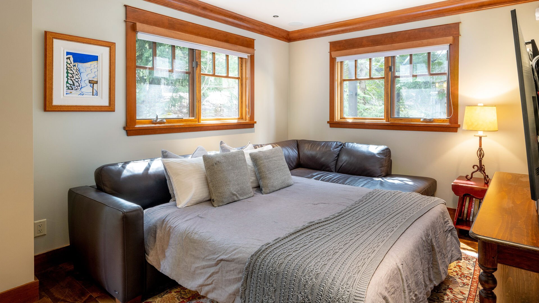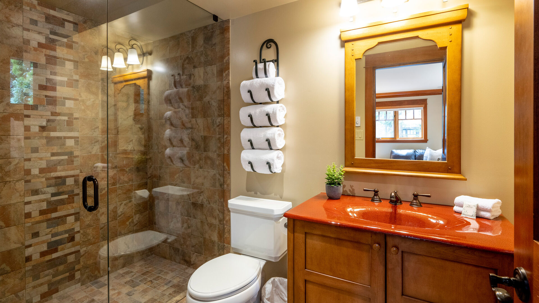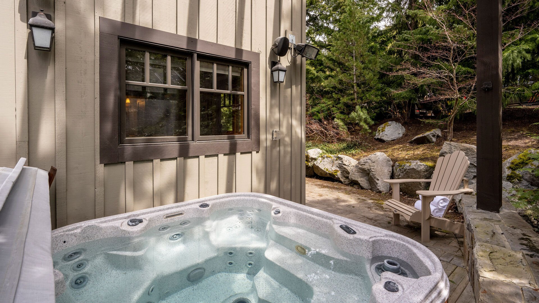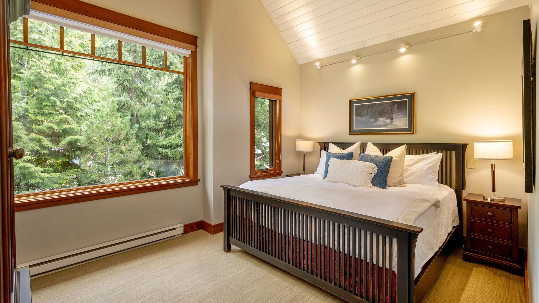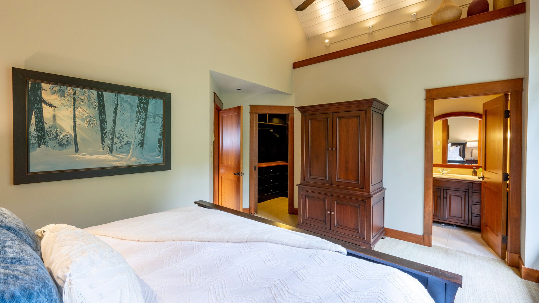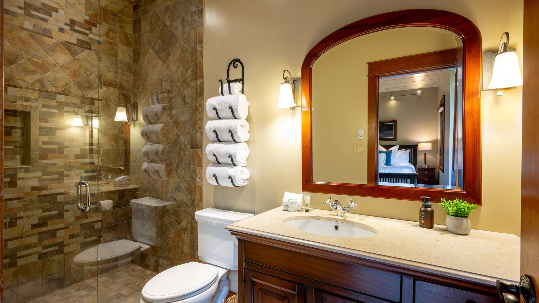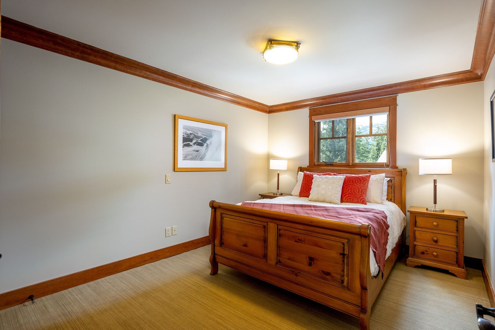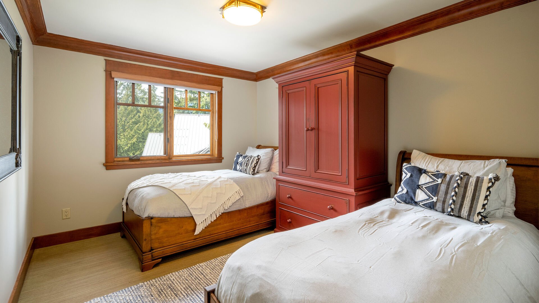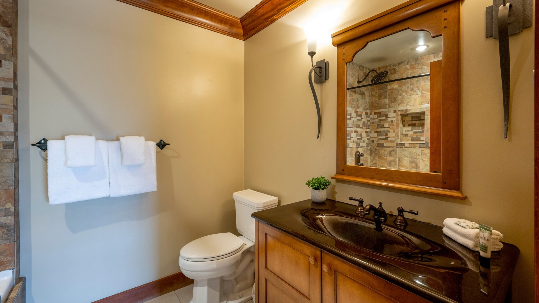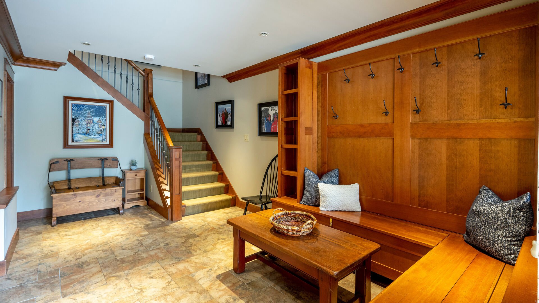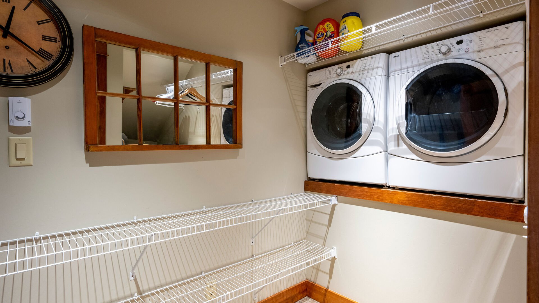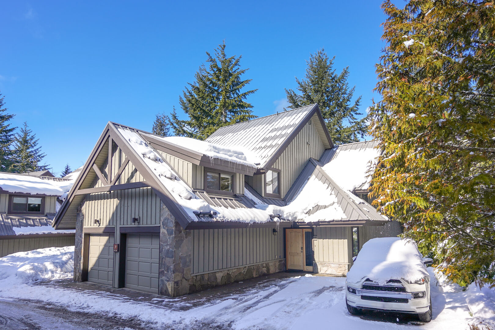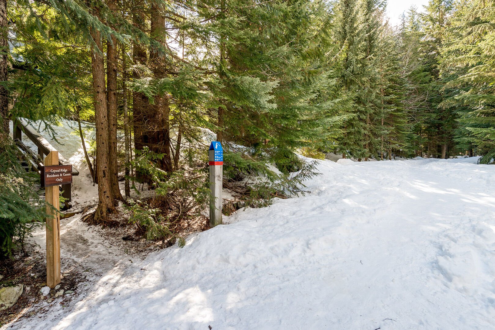- Spacious townhome with 3 bedrooms + den, 3 bathrooms.
- Largest unit in the complex at 1988 Sq. Ft., offering ample space and comfort.
- Prime location, just 5 minutes walk from the ski-in/ski-out onto Blackcomb Mountain which brings you down to the Blackcomb Gondola.
- Close to walking/biking trails, Lost Lake, and golfing.
- Access to the free Upper Village Shuttle which stops right outside the complex. Just a short ride to and from the village and gondolas.
- Amenities included a private hot tub, complimentary WIFI, 2 x 60" HD TVs & 1 x 40" HD TV, heated bathroom floors, Google Home, gas BBQ, wood-burning fireplace, and in-suite laundry.
- Private garage for gear storage only. You are given 1 visitor parking pass; stalls are on a first come first serve basis and street parking is allowed in the summer.
- Family-friendly with baby gates, a highchair, and toddler toys available upon request.
- Unique collection of artwork from various artists displayed throughout the home.
- Well-stocked kitchen with gas range, wine rack, Keurig Coffee Machine & Multi-Cup Coffee Machine, island and breakfast bar; cozy living room with wood-burning fireplace, large 60" Flat Screen HD TV, and dining area.
- The den is located off the main living area with a semi private glass door featuring a pullout sofa, memory foam cushion available if desired.
- Larger groups can book this home in conjunction with out neighbouring units #11 and #16.
BOOKING DETAILS
- A 1-night deposit is due at time of booking. Remaining balance due 30 days prior to arrival.
- A 3.5% processing fee is applied to all credit card payments.
- For alternate payment methods, contact Aloha Whistler Accommodations.
- All payments are non-refundable once processed.


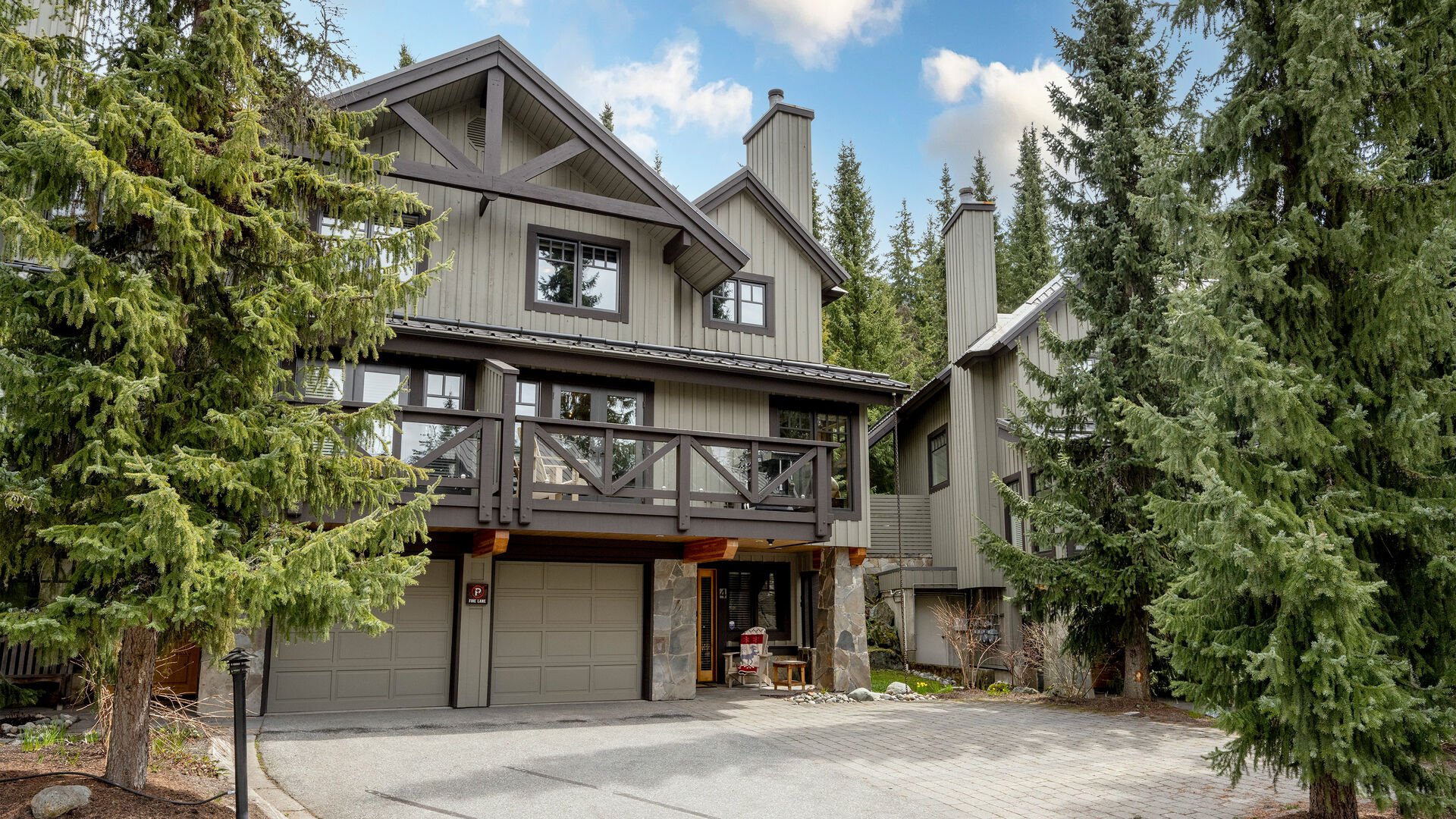
 4
4 3
3 8
8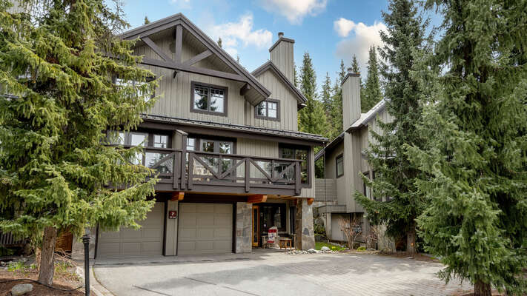
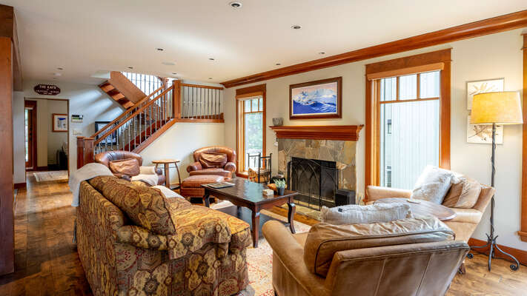
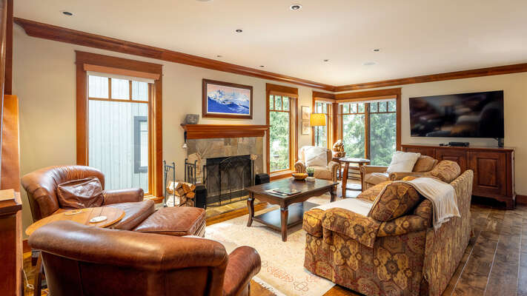
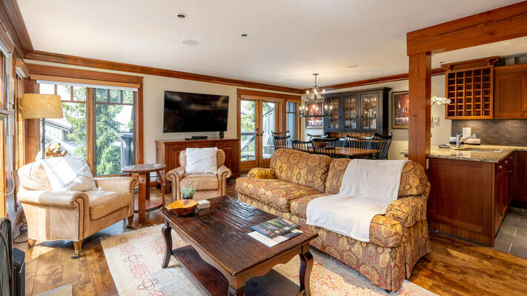
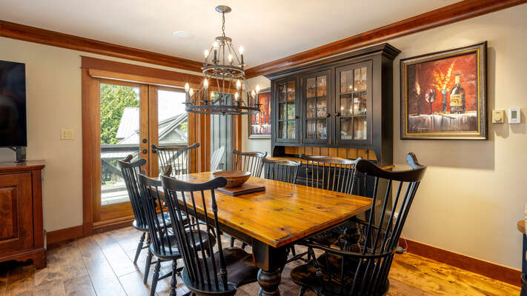
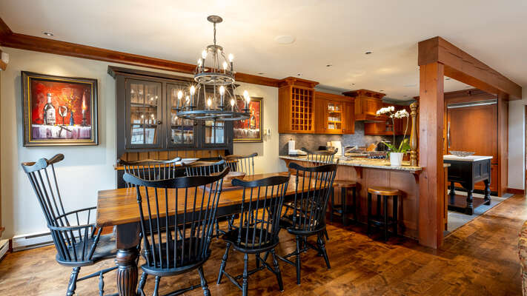
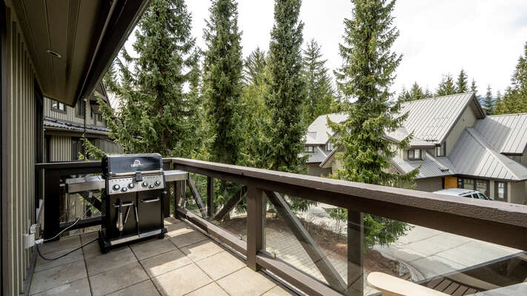
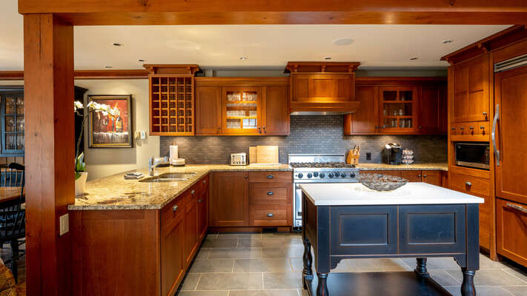
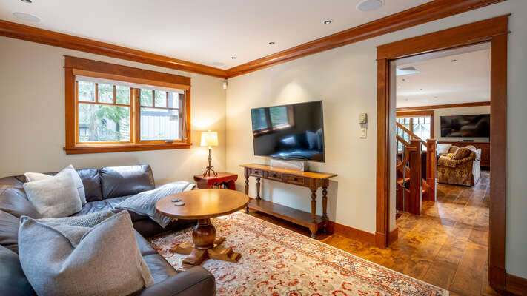
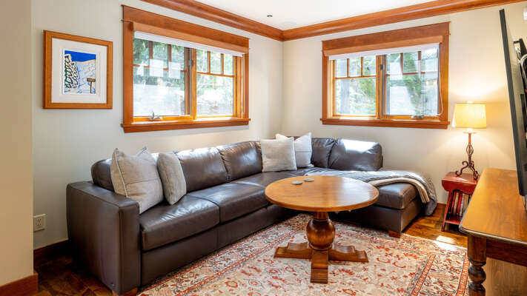
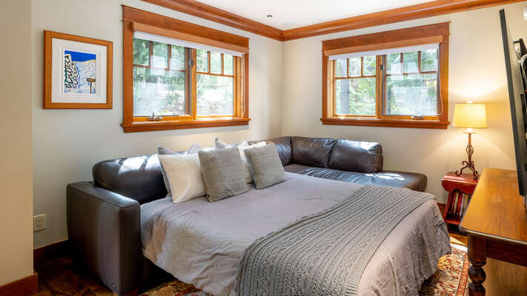
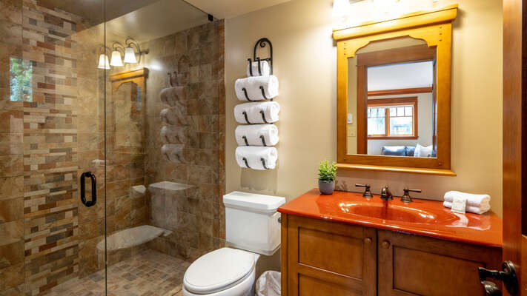
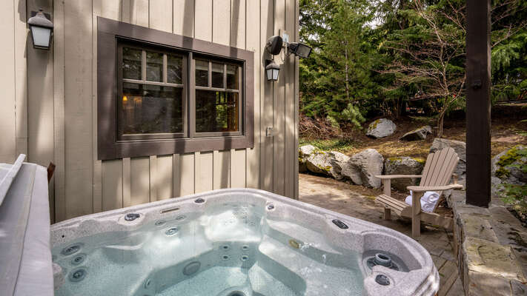
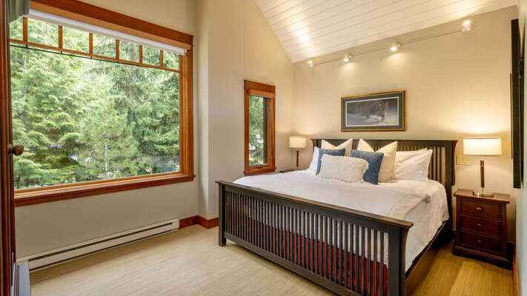
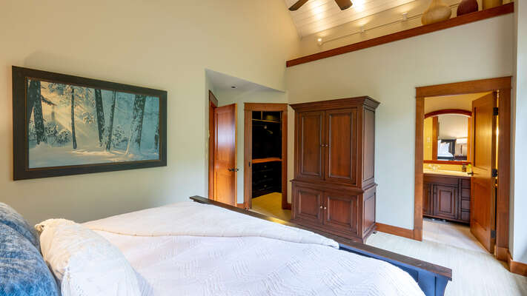
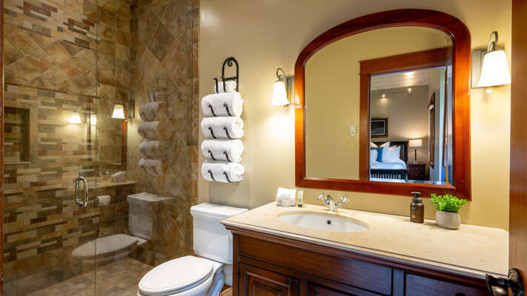
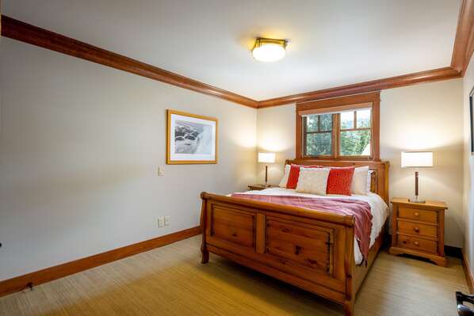
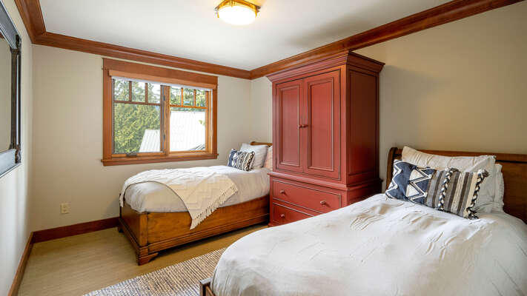
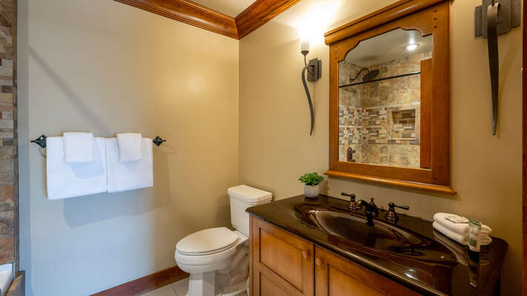
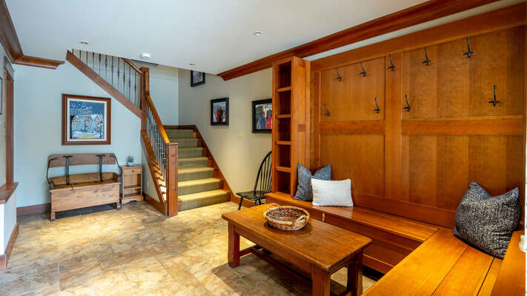
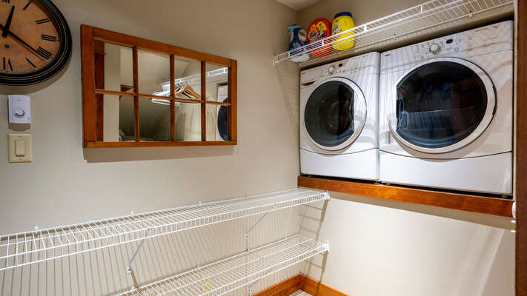
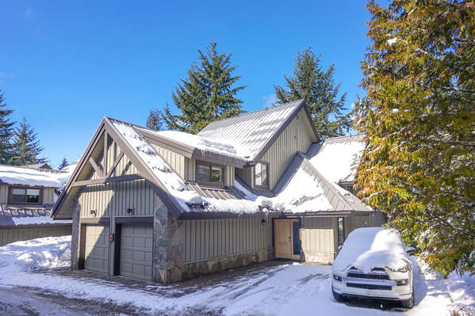
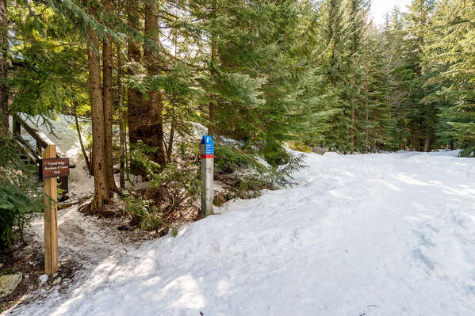
 Secure Booking Experience
Secure Booking Experience
